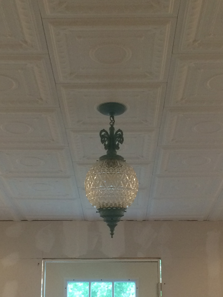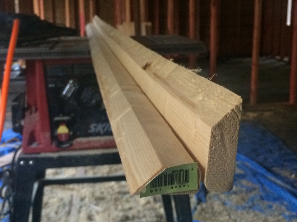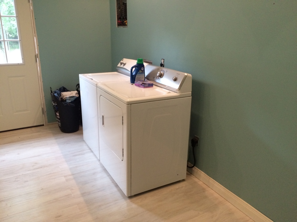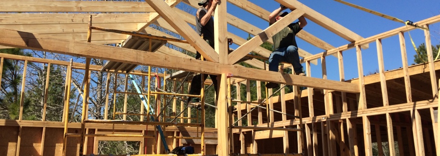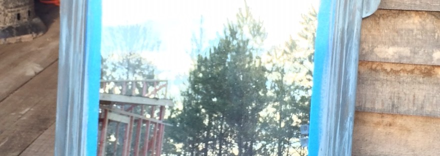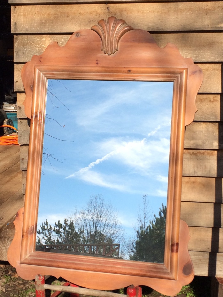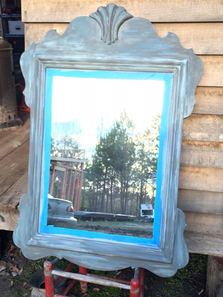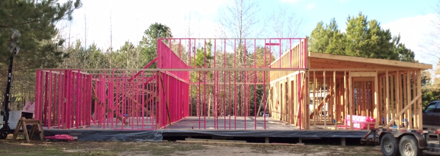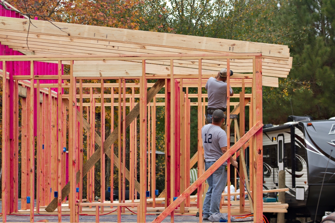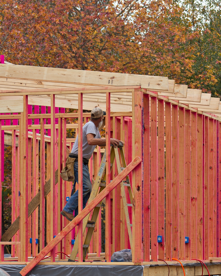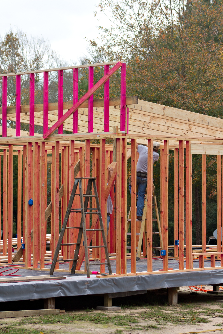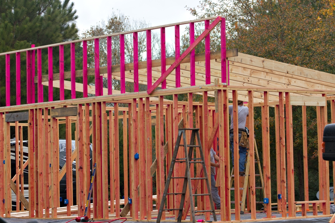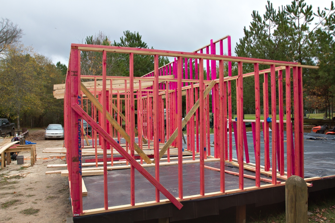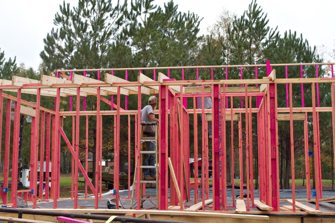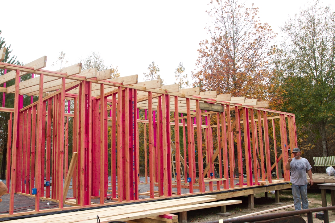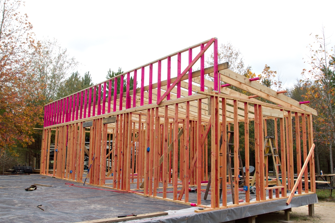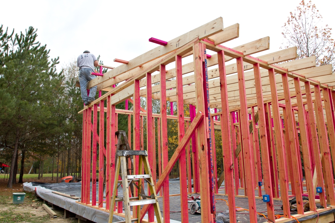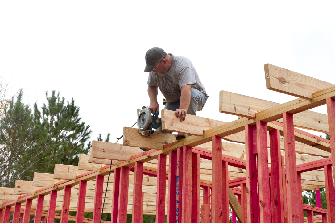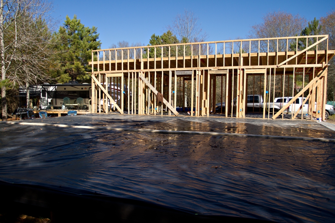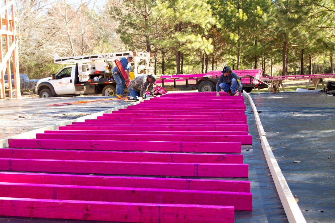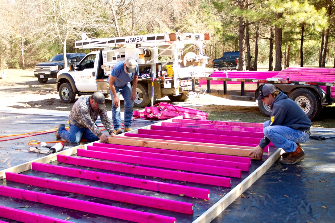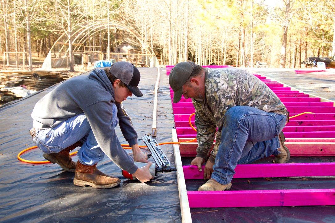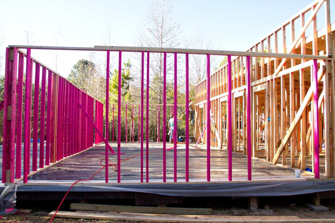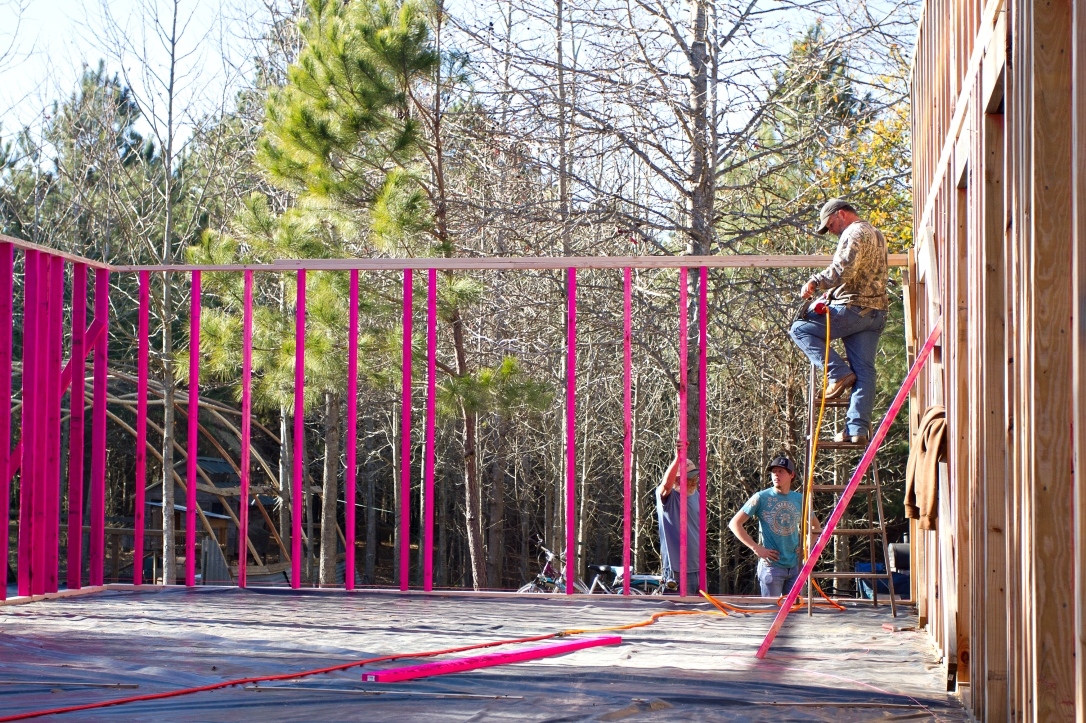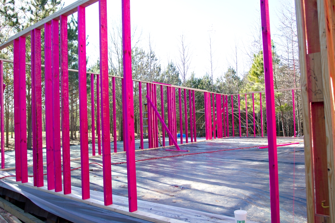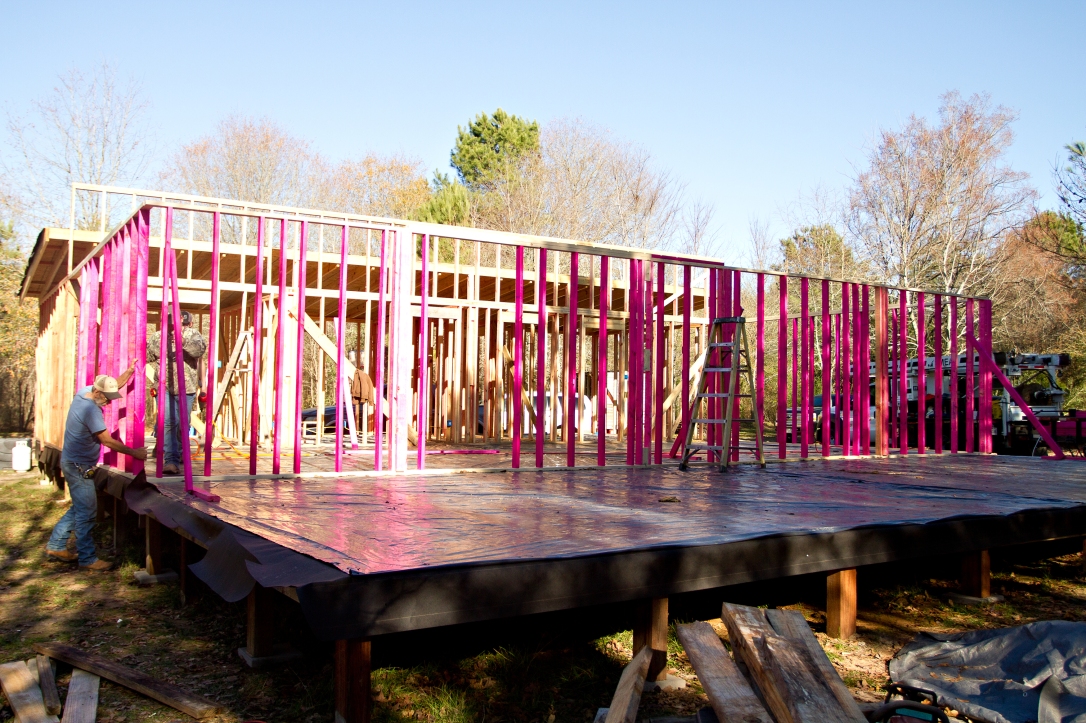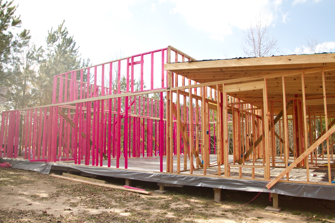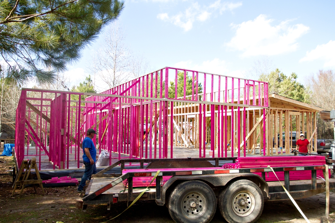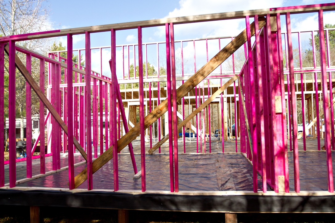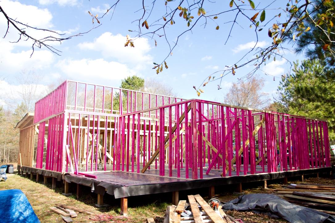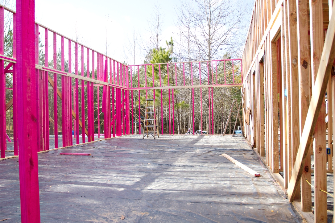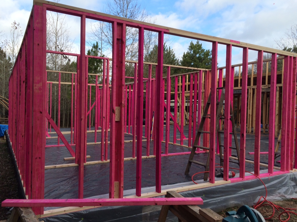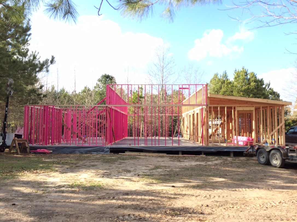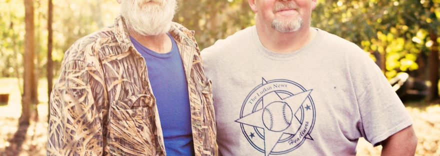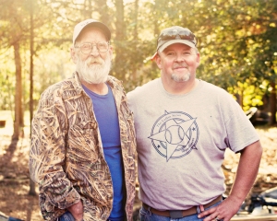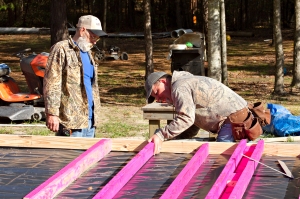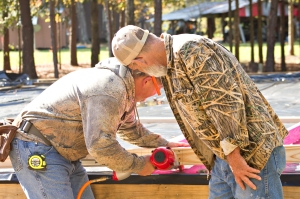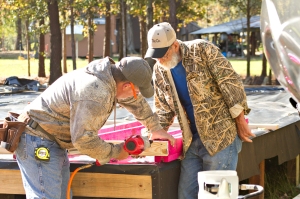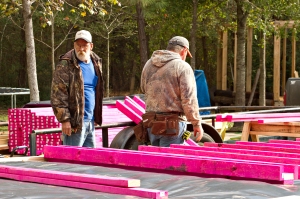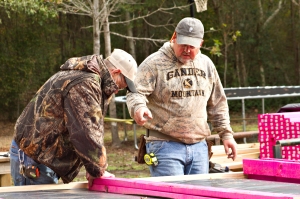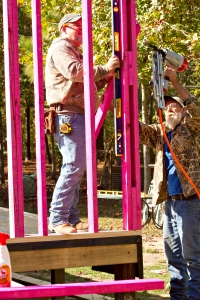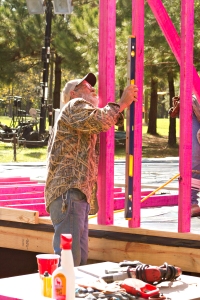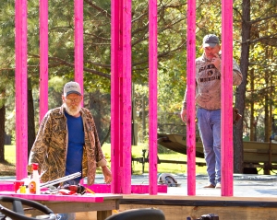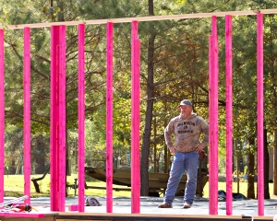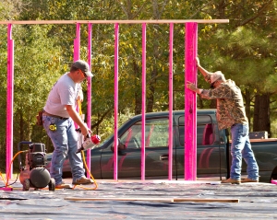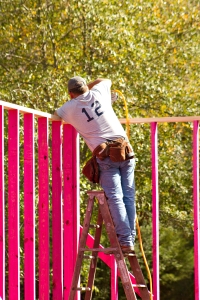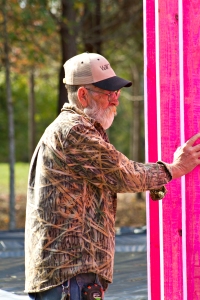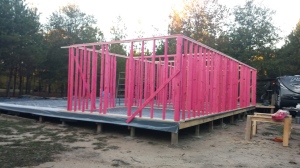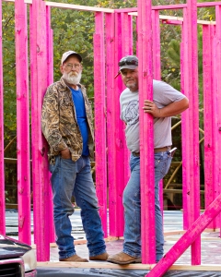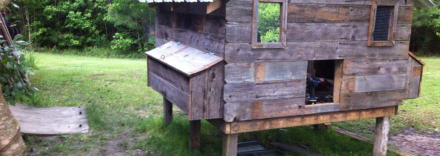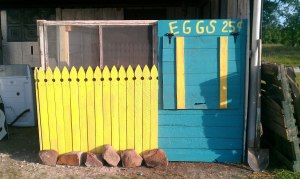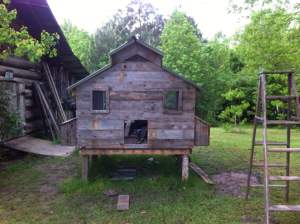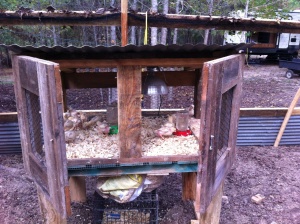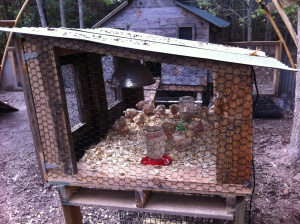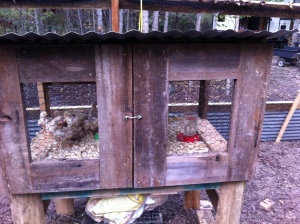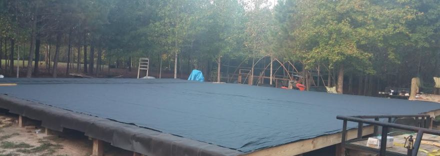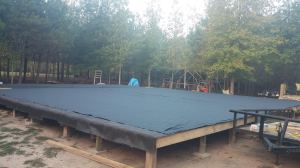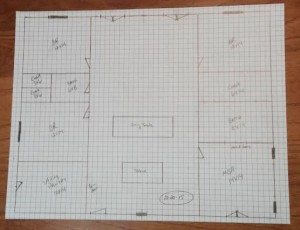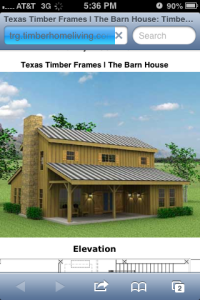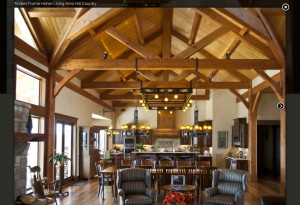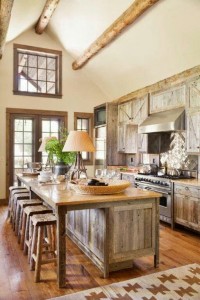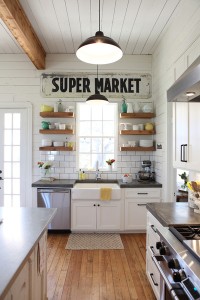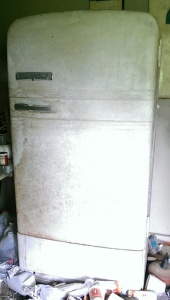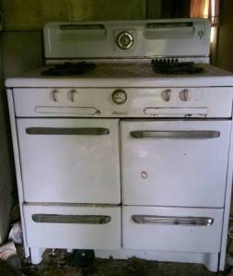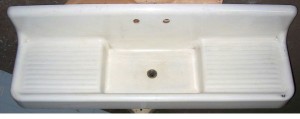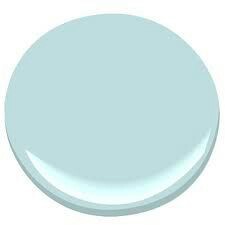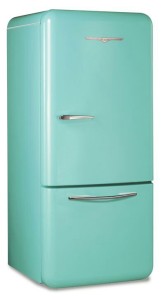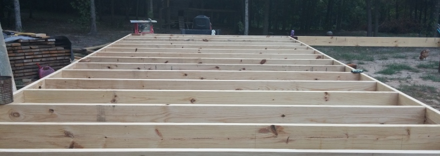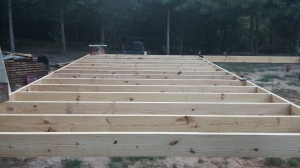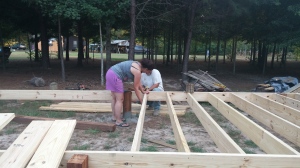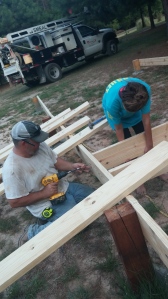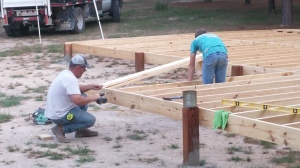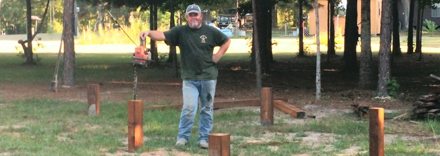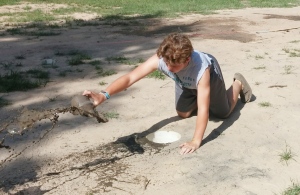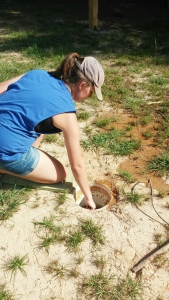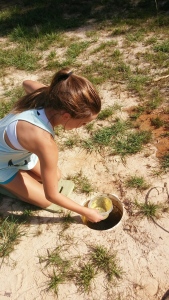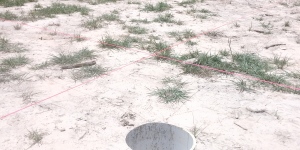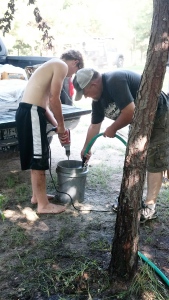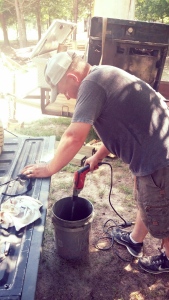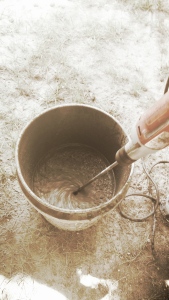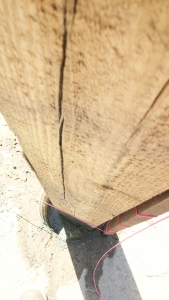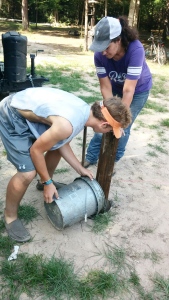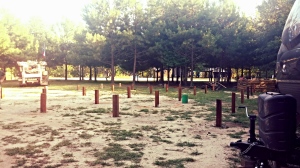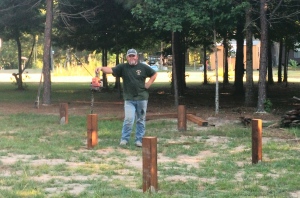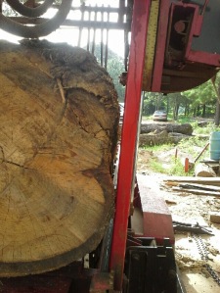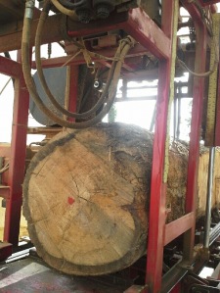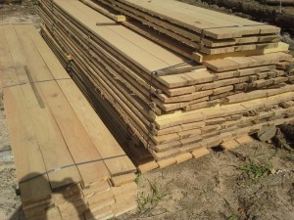I’m so excited to have a guest blogger today. Thank you Jessica Quinn from Faithful Farmwife. Enjoy!
Gardening is something that I have struggled with in previous years. This is because I didn’t take the proper steps to prepare myself and my garden for productive seasons. Looking back on my mistakes inspired me to share some tips with people who are just starting out on their gardening journey.
7 Tips for Beginning Gardeners
1. Find a Mentor
Anytime I start something new I make sure to seek out an expert in whatever it is that I am doing. We have mentors for gardening,dairy goats, honeybees, horses, pigs, chickens, fodder, rabbits, marriage, parenting, and pretty much everything else that we are involved in. You should pick a mentor who is willing to help, easily accessible (doesn’t take a month to call you back), and knowledgeable.
2. Research & Plan!
- Find out what plants grow well in your USDA Hardiness Zone.
- What USDA Zone are you in?
- Decide which plants you want to grow.
- Getting carried away with your veggie options is far too easy. Sure your family only eats lettuce, tomatoes, and cucumbers, but wouldn’t it be cool to have homegrown kohlrabi, cosmic purple carrots, and edamame? I am all for growing everything that you can, but when you are just starting out you really need to focus on no more than 5 plant varieties. Pick a few veggies that you know your family will eat & grow those. Add a couple more each year as you are comfortable.
- Now decide if you want to go with organic, hybrid, or heirloom varieties. Maybe you want a mix…make that decision before starting on your seed order.
- Garden Planning & Research Resources
- Garden Planning Calculator from Seeds for Generations
- Garden Planning Webinar also offered by Seeds for Generations
- The Ultimate Gardening Notebook by Schneider Peeps

3. Test & Amend the Soil
Contact your local Agriculture Extension office for a soil test kit. You pull samples, write down your info, send it in, and they send the results back to you. Or you can purchase your own soil test kit. Use these results to optimize your soil.
Find what your soil is lacking & add it. Too acidic? Add some lime, oyster shell, or wood ashes to raise the pH. Too alkaline? You can add common sulfur and lower the pH over time by adding organic material such as compost & manure.
4. Pick a reputable seed company
Research different seed companies to find the one that meets your specific needs. I recommend looking into these two companies:
- Seeds for Generations– This is a family owned company that sells heirloom vegetable seeds & gardening supplies.
- Peaceful Valley Farm Supply- Grow Organic– Peaceful Valley is also a f amily owned company. They sell organic seeds & supplies.
Consider saving seeds for your next garden. This will save money & it increases your level of self-sufficiency.
5. Decide on pest & weed control
Are you going to hand pull weeds & remove pest manually? Will you use organic sprays & natural control methods? Are you okay with using non-organic weed & pest control? Look into these different methods & discuss them with your mentor to decide what is best for your garden.
The photo below shows my husband & son pulling weeds in our 1/2 acre garden a couple of years ago. This was our first garden and it is the inspiration for most of my tips in this post. We planted way too many varieties, didn’t do enough research, didn’t amend the soil, and everything died except the okra…I am convinced that you can’t kill okra.
6. Make Your Own Compost
Most Co-Ops & garden stores carry compost & manure, but why buy it when you can make your own? Making compost does require a little extra research. You will need to be sure that the materials added to your bin are contributing to the recommended 30:1 Carbon to Nitrogen ratio. You can read more about making your own compost here.

7. Don’t forget to water!
Sounds so commonsense, but I have killed more than one garden because I forgot to water my plants… Overwatering should also be avoided. Make sure that you check the watering needs of each plant that you have decided to grow and water accordingly. If you are planting in containers, be sure that your containers have drainage in the bottom so the soil doesn’t flood.
Are you a beginning gardener? What are your concerns for this year’s garden?
Are you a seasoned gardener? What tips would you add to this list?
Pin It!

Jessica Quinn
faithfulfarmwife.com



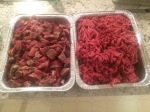
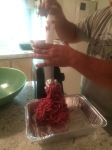
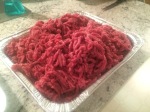
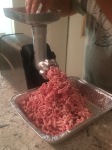
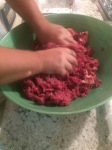
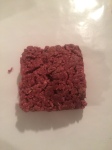



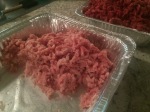
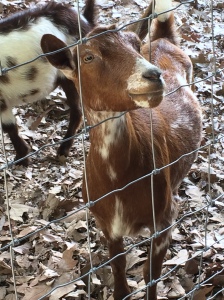


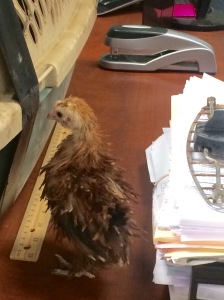
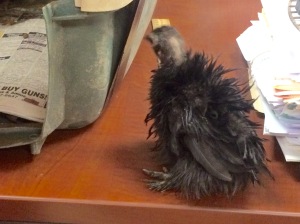
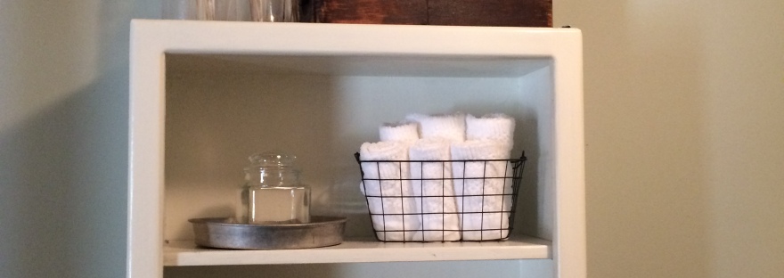
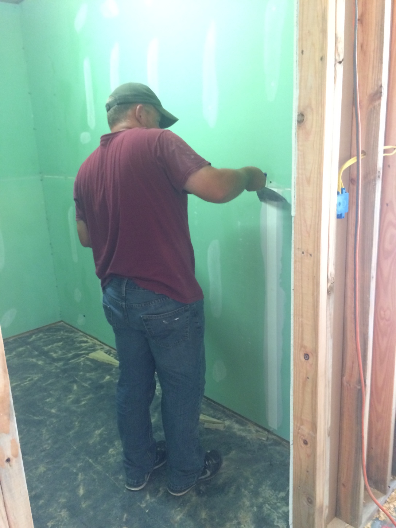
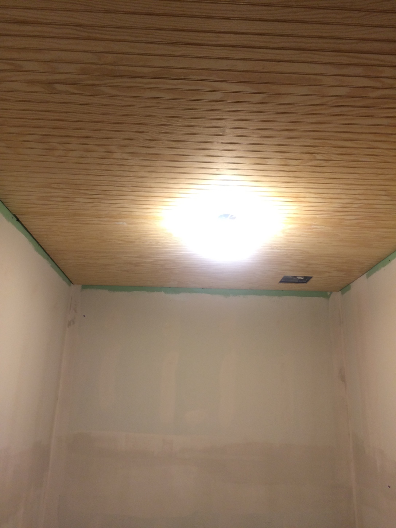




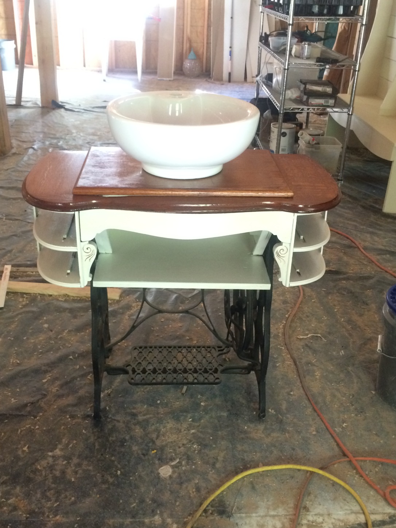




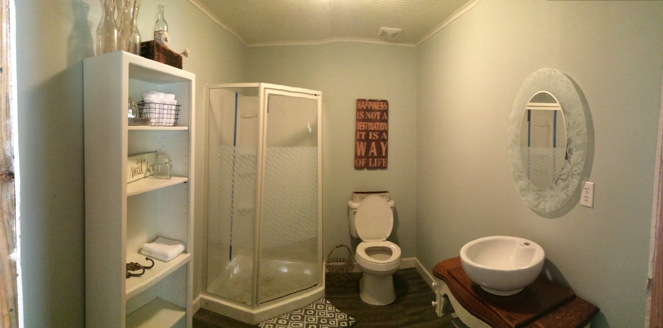
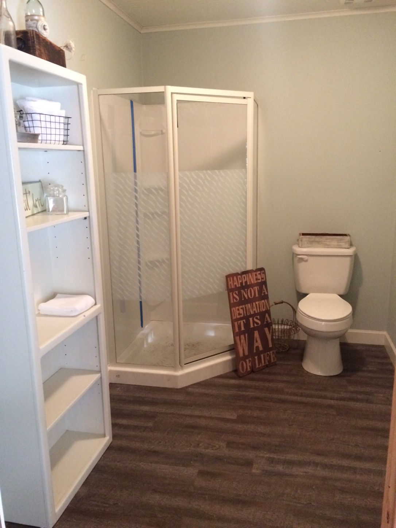
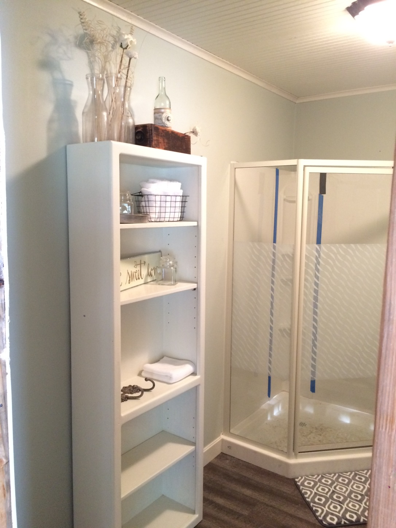
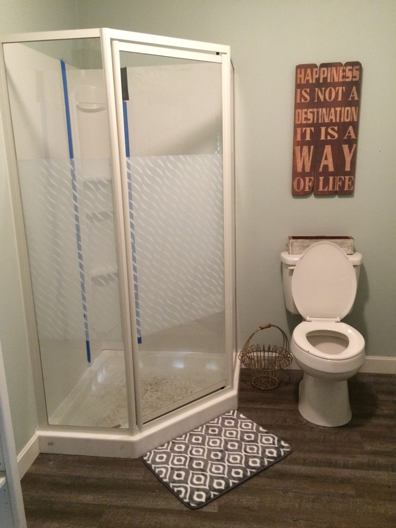
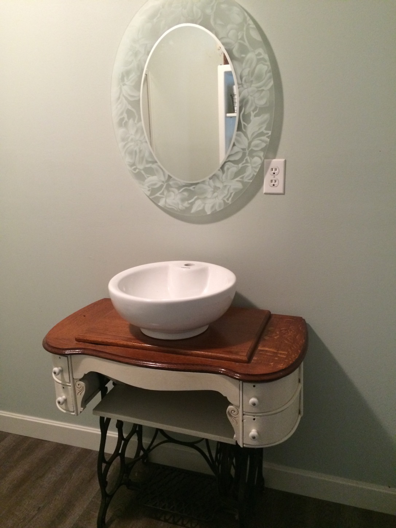
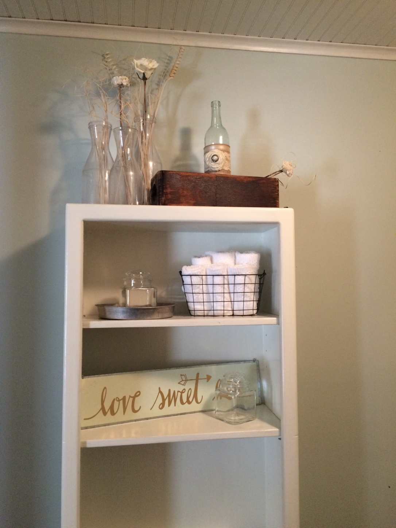
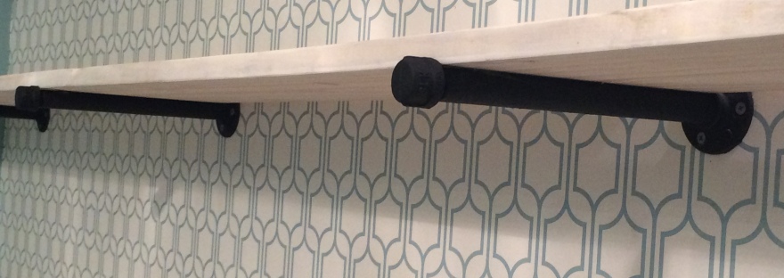







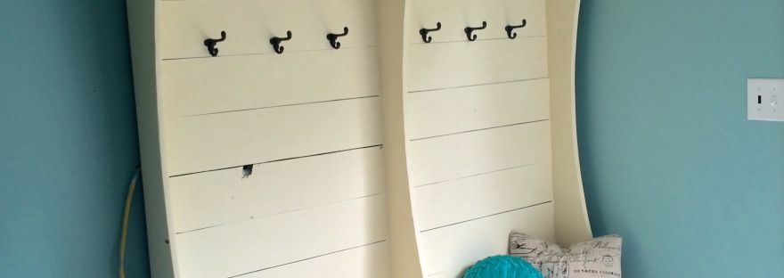
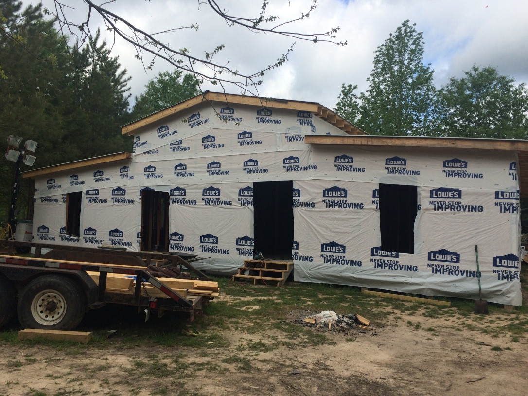
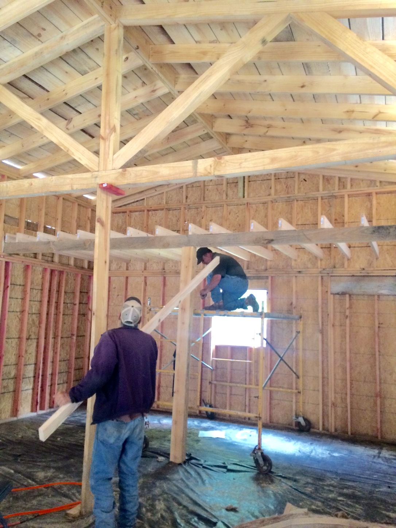
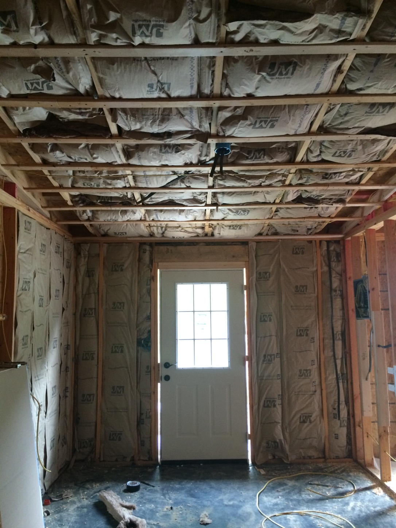 No need to tape and float because the tiles are installed with adhesive and stick instantly! Michael calls them our take out box tiles. I call them beautiful! Seriously though, they do feel like a take out box. They are very fragile, fingernails can dent them, but man once you get them up there it’s amazing!
No need to tape and float because the tiles are installed with adhesive and stick instantly! Michael calls them our take out box tiles. I call them beautiful! Seriously though, they do feel like a take out box. They are very fragile, fingernails can dent them, but man once you get them up there it’s amazing!