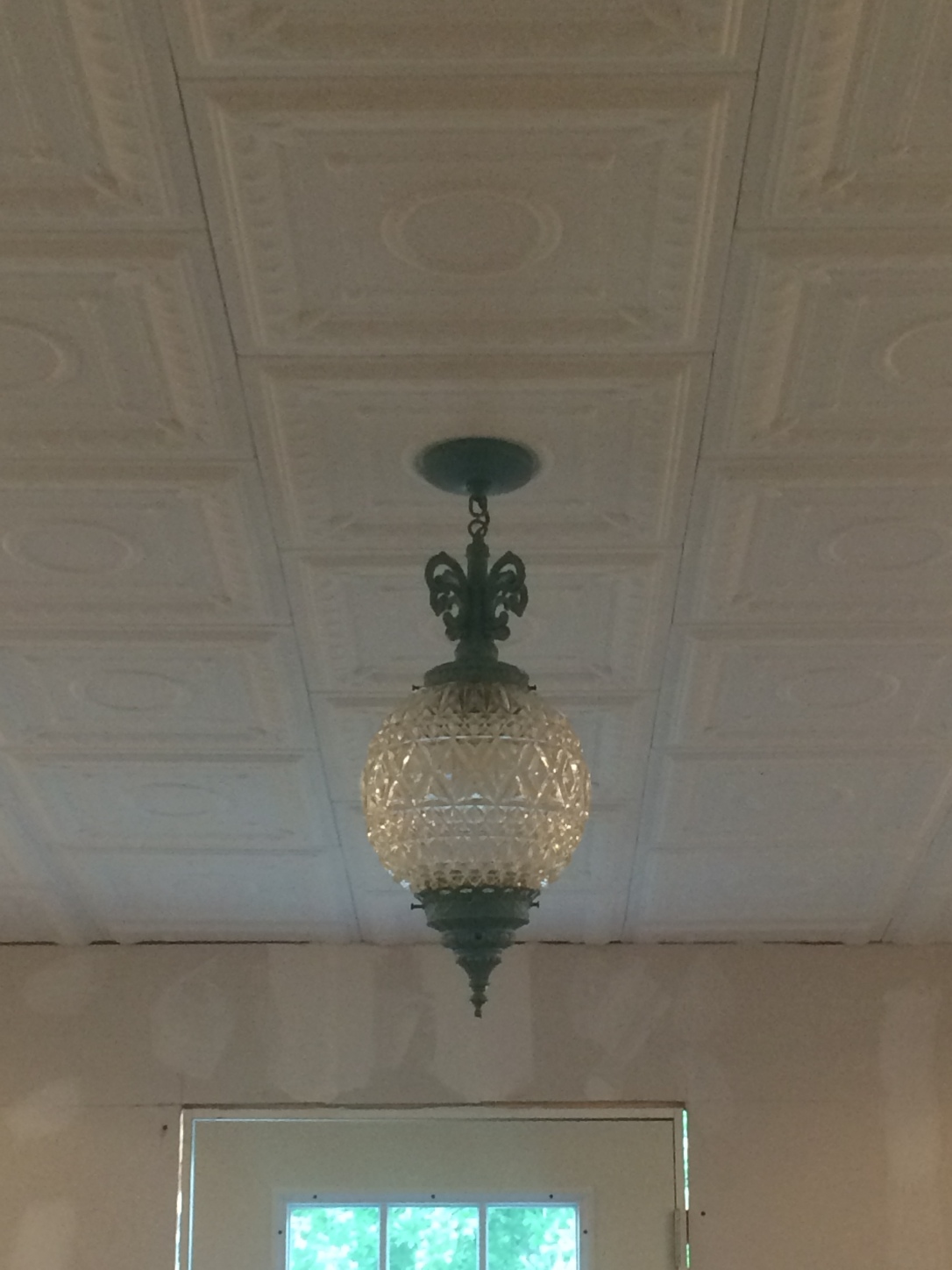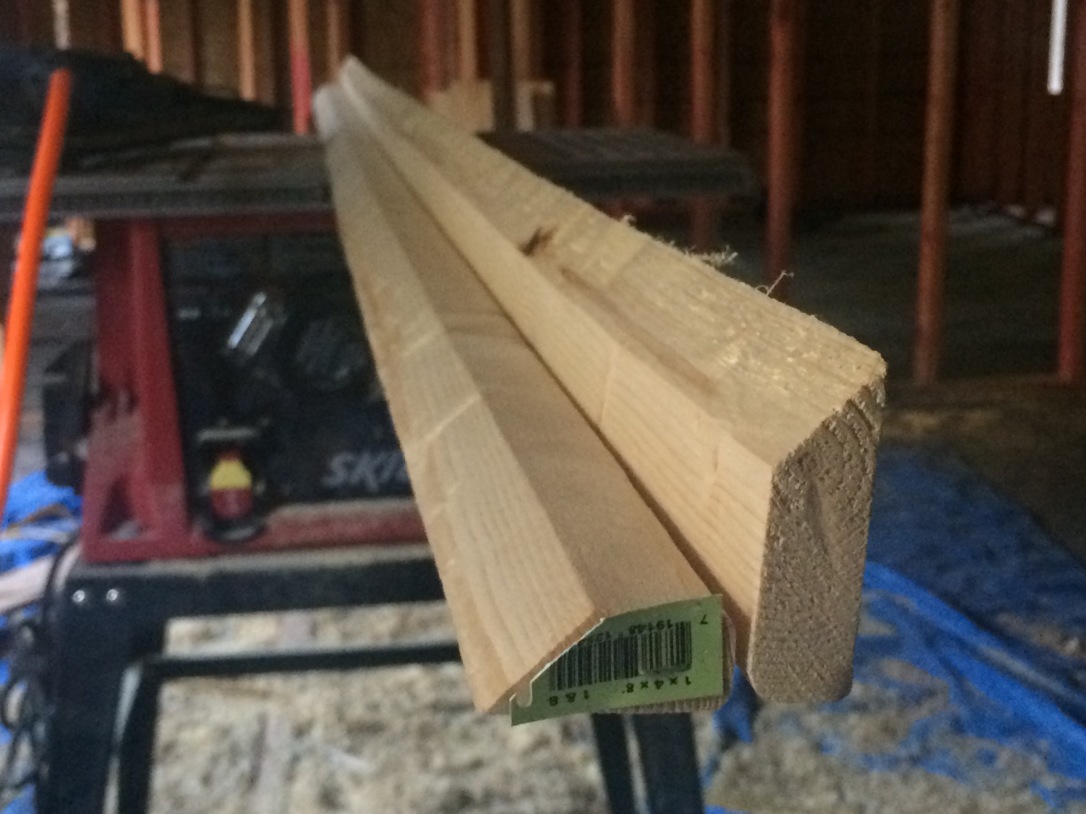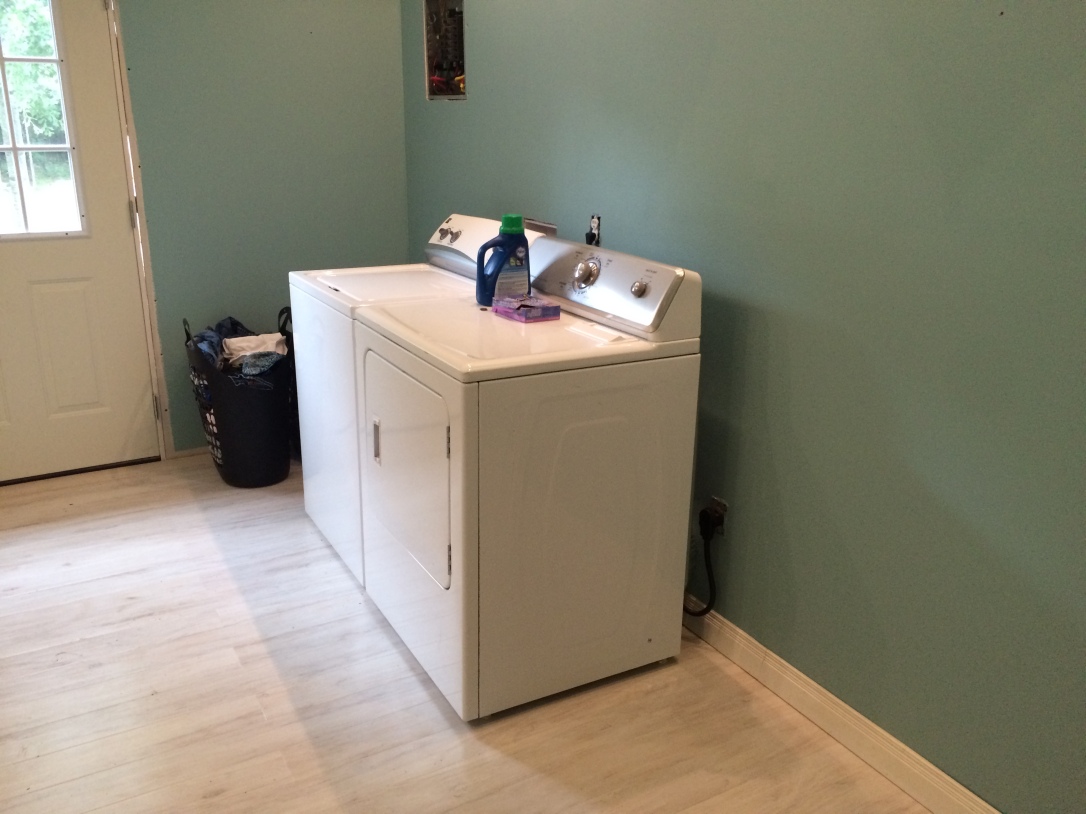While we have a few things left to do in the utility room we went ahead and got started on the kids/guest bathroom. This is the smallest room in the house, so the challenge is going to be making it still different and cute. Because cute is the important thing, am I right ladies? This room is basically 7×9. So not a tiny bathroom, but not anything luxurious. We decided to keep things to a minimum in there to still give it a roomy feel. We are going with a corner shower, no tub.
We started with the “green rock” – ladies this is mold resistant, water resistant sheet rock. Made for bathrooms. So it came this color, I did not paint it 🙂
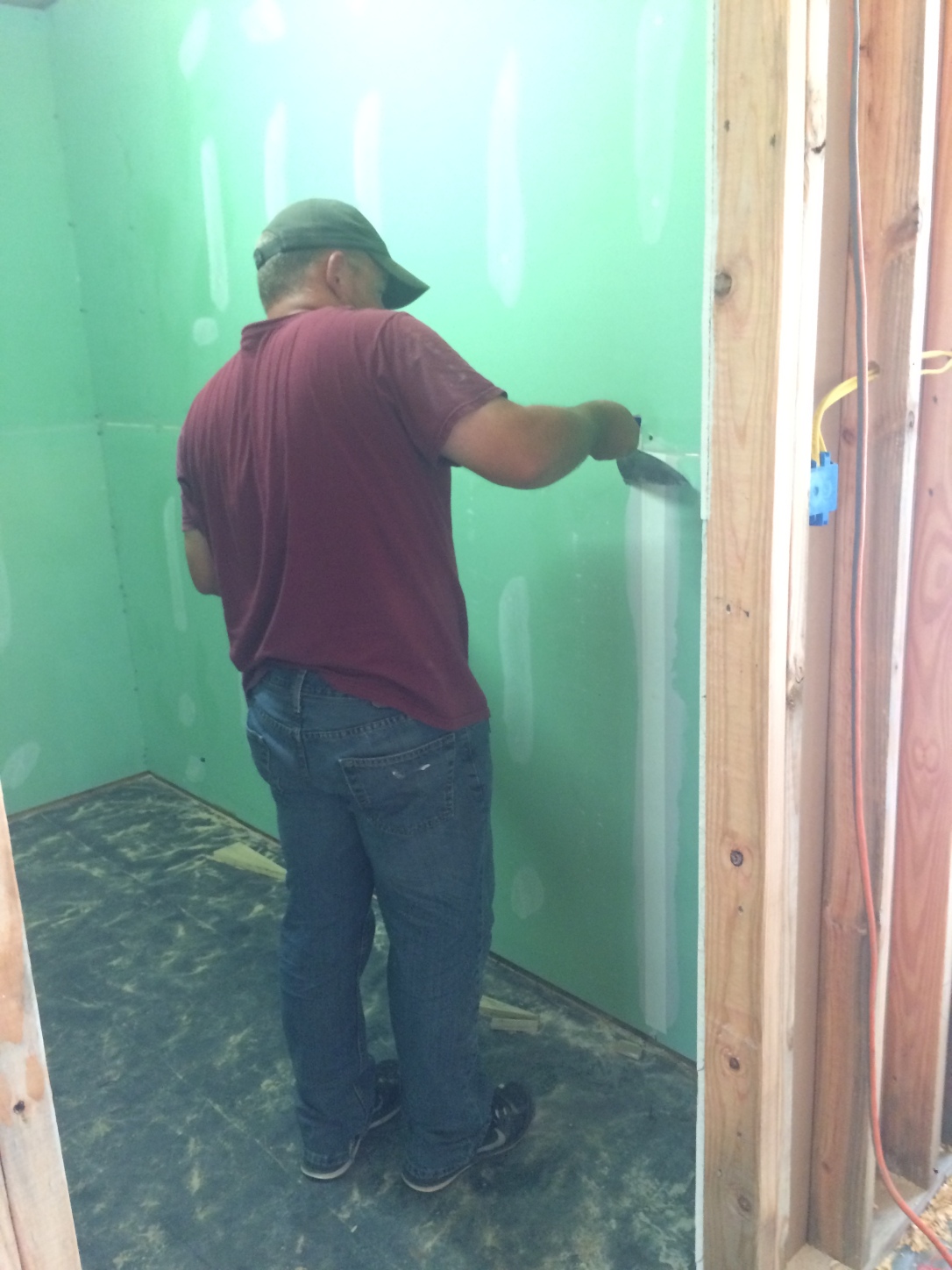
Now one secret about my man. He can DO anything. However, he hates plumbing and taping and floating. Especially over his head. So our next goal was to figure out a ceiling solution (and throughout the whole house we will make this decision) where he wouldn’t have to T&F the ceiling. We decided on the thick bead board…. I’m in love!
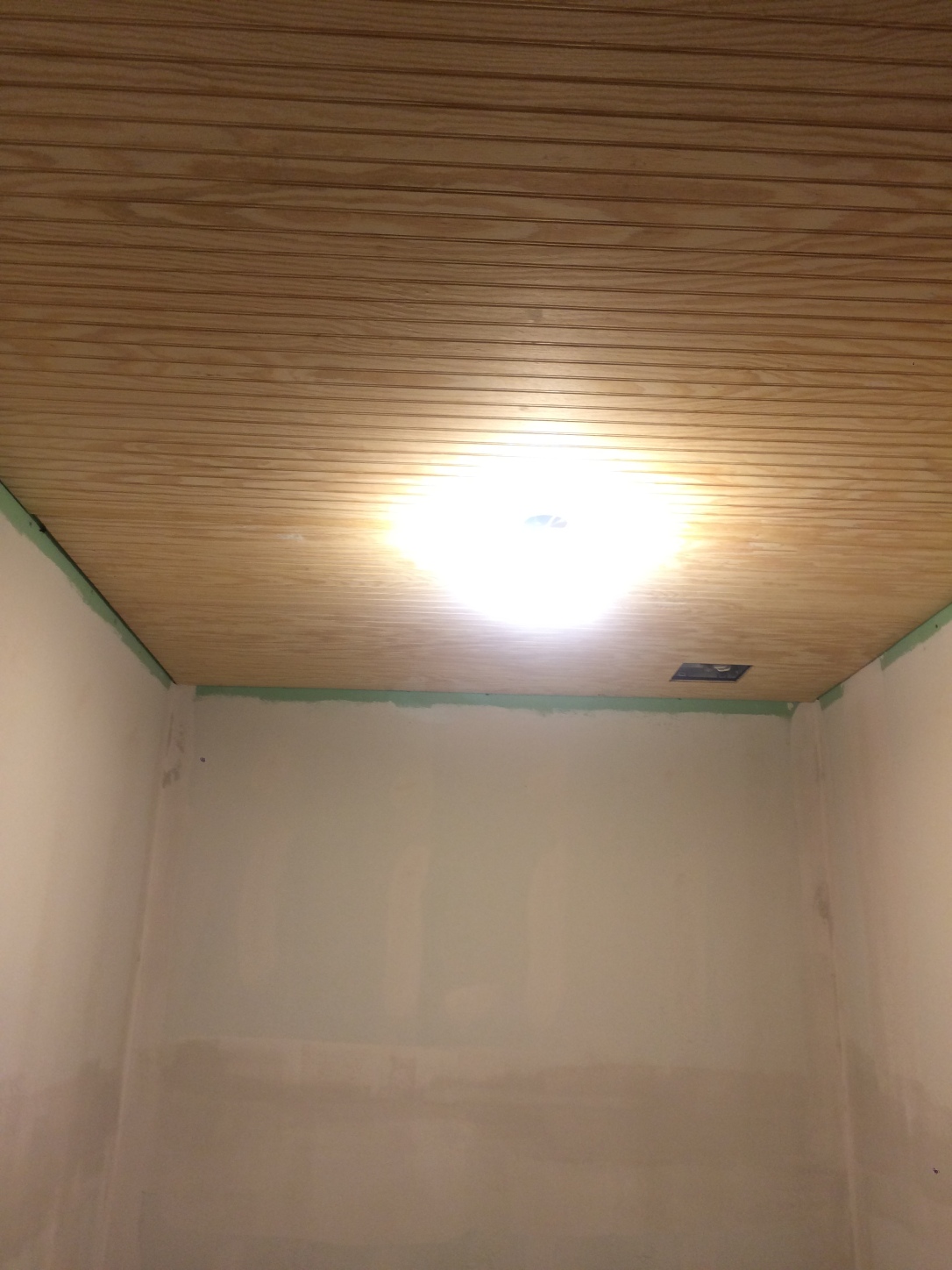
Here it it painted Dove White by BM. I’m going to be using that color everywhere I have a feeling. Then painted the walls Sea Salt by Sherwin Williams. A color I saw on pinterest and had to try it somewhere. This picture does not do it justice. It’s a gray, with a hint of beachy blue/green to it. So soft and relaxing.
Then we put the flooring down. Now here’s how house building with the Strong’s goes:
M:You need to decide what flooring you want in the bathroom that’s next.
D: Ok, hmmm (looking online for ideas and pricing) I love this! Heck no I’m not paying that much….. Hmmm this is ok, I might could live with that…. I don’t know…. Uggghhh
M: OK let’s run to Lowes. OK we are not leaving here without flooring so pick something you like.
D: OMG I love this one and it’s on sale! I’ll take it!
Then we get home and love it and that’s that…. So here is what we got. It’s vinyl planks, because our kids keep the floor wet, laminate or real wood would not have worked. And being on pier and beam, ceramic tile might crack later. So vinyl it was.
And once again, we measured exactly and held our breath as we had part of one piece leftover. Wasteful we are not!
Next up, beautiful mahogany trim and baseboard that we got FREE, cha ching! Love it when we have free stuff. This stuff came from an old construction site and was just going to be thrown away! Can you imagine??? The horrors that go on around here! One mans trash is another mans treasure….
And my favorite part. I traded my mom a gorgeous rounded, unique loveseat for this old sewing machine table. Stripped it down and painted and stained it an WOW, isn’t it the cutest vanity you’ve ever seen??
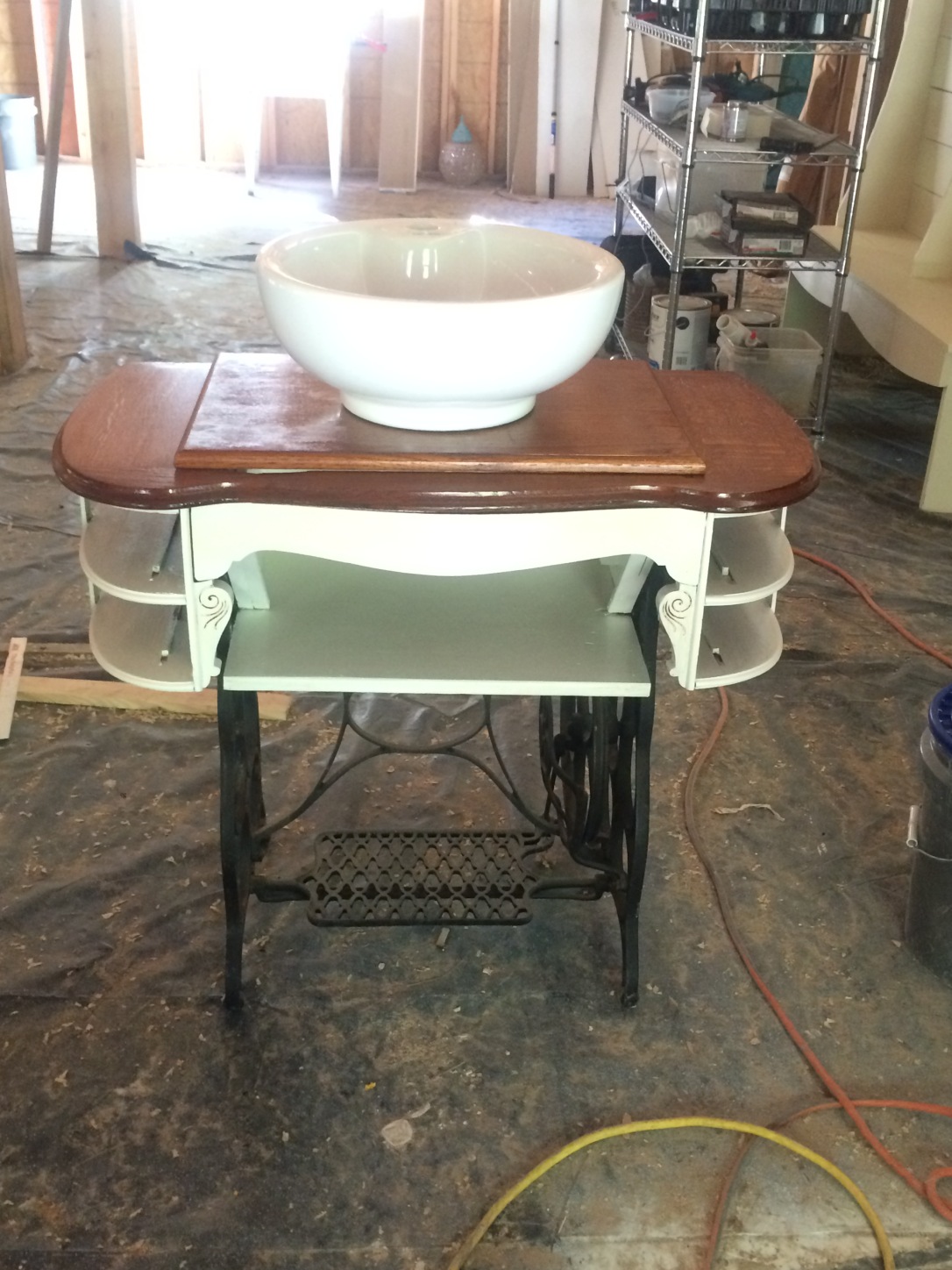
By the way. I got this sink combo with faucet included for $88 on ebay! Score!
We wanted to save room by just putting in a corner shower since the kids are teens and rarely ever take a bath, they can use the master jacuzzi once in a while if they need to soak. We agreed that this wasn’t our first choice in the looks department, but the price from Surplus Warehouse fit our budget needs at this moment, so it had to work. Here my man, my cousin Tony and father in law Alvin are installing while I try to stay out of their way.
After they finished and left, they hubby and I installed the toilet. As soon as he scooted out, I couldn’t help myself but to get in there and decorate and put the vanity and shelves in. The water is not ran in there yet, but it looks good, am I right? As long as I can get pictures to share, I don’t mind waiting a few more days for it to be plumbed. We still have to get a hot water heater though. But I can see long hot showers in our future, which I know we are all ready for! One where you can wash your hair and shave your legs on the same night before the hot water runs out 😉
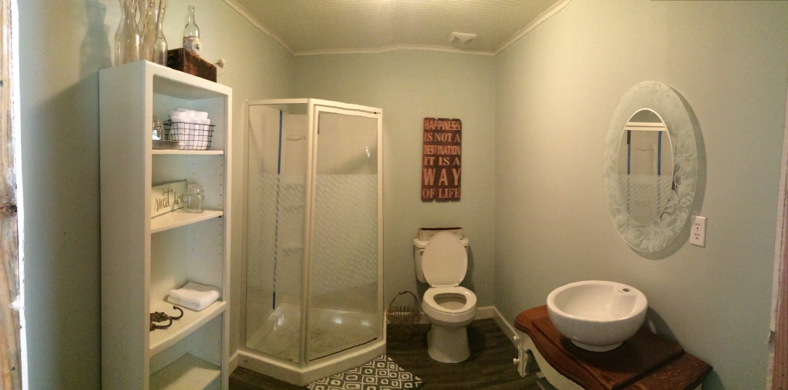
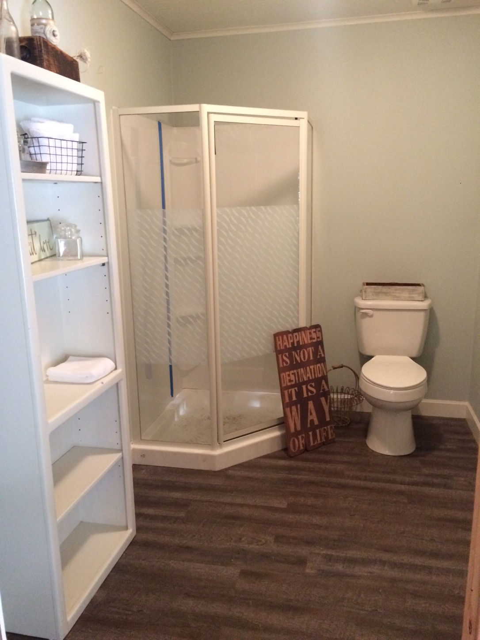
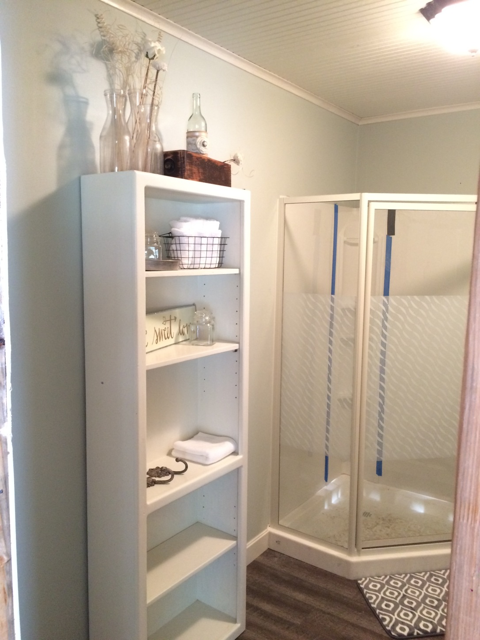
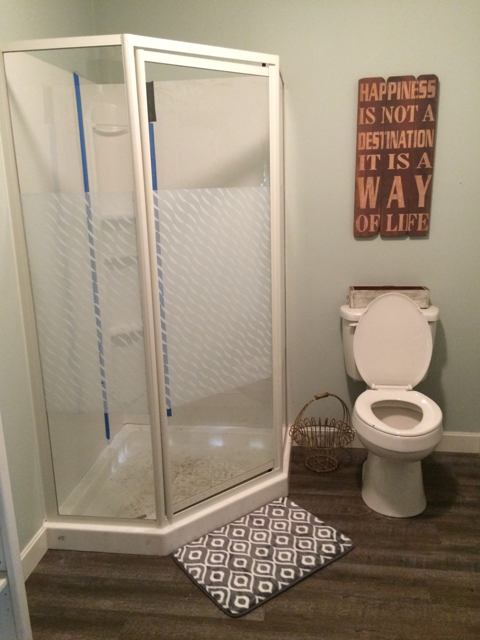
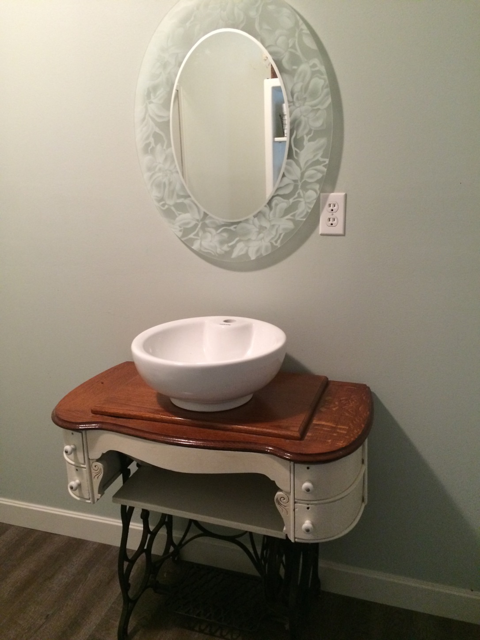
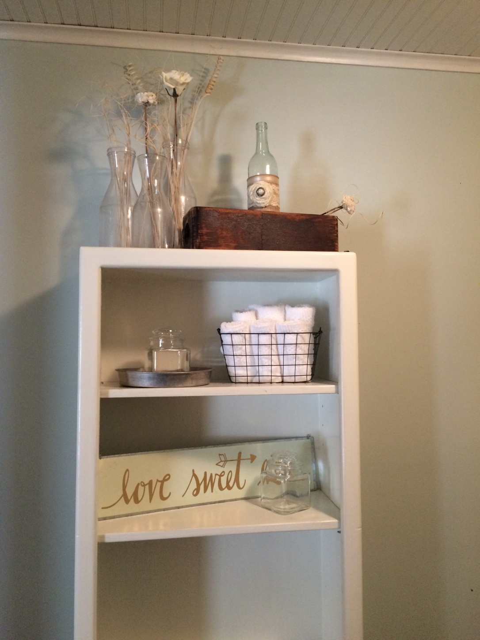
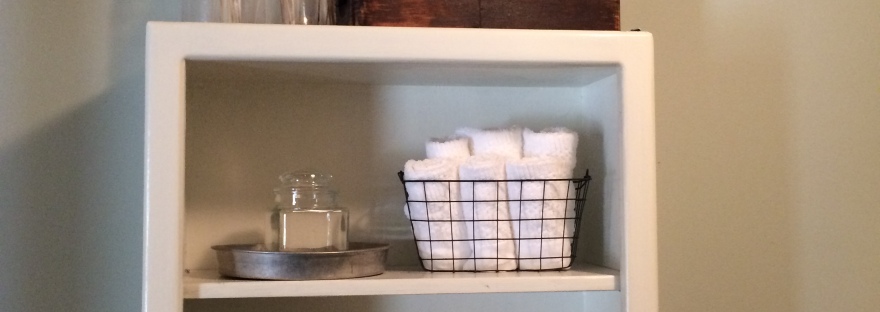








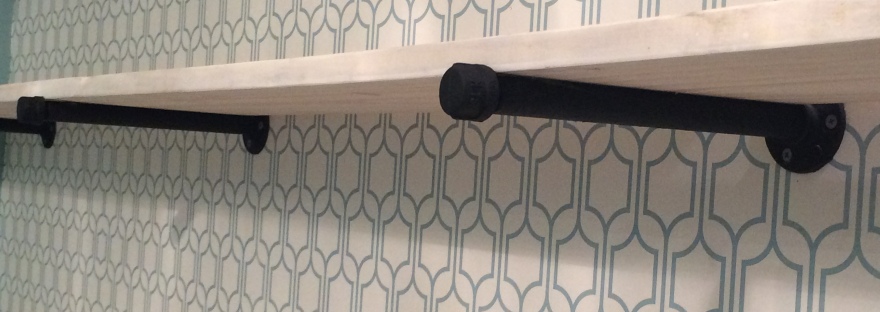







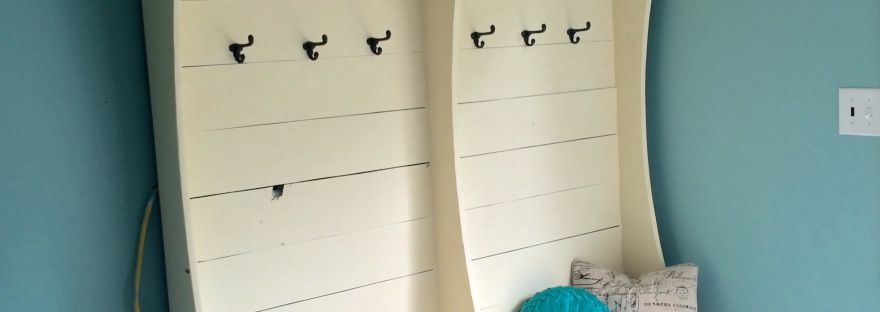
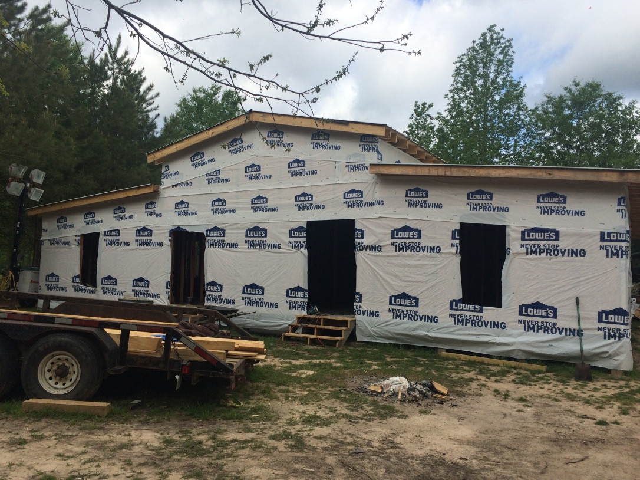
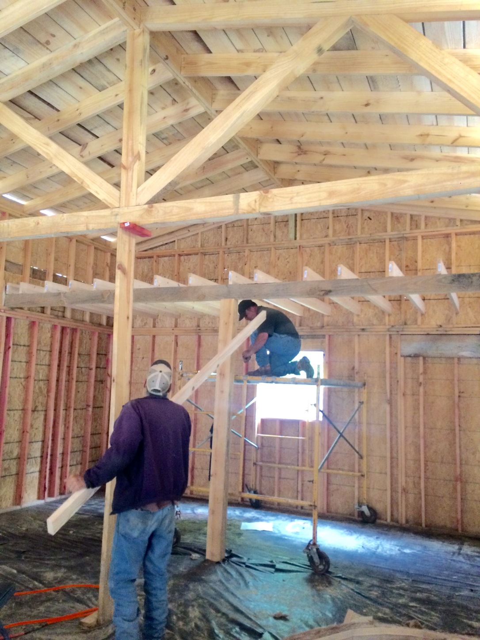
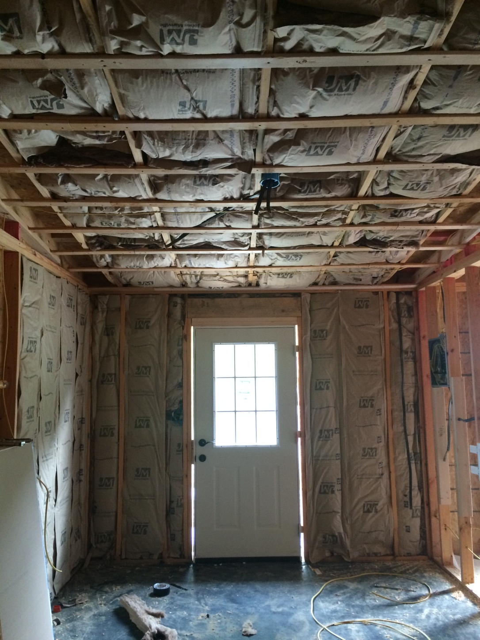 No need to tape and float because the tiles are installed with adhesive and stick instantly! Michael calls them our take out box tiles. I call them beautiful! Seriously though, they do feel like a take out box. They are very fragile, fingernails can dent them, but man once you get them up there it’s amazing!
No need to tape and float because the tiles are installed with adhesive and stick instantly! Michael calls them our take out box tiles. I call them beautiful! Seriously though, they do feel like a take out box. They are very fragile, fingernails can dent them, but man once you get them up there it’s amazing!